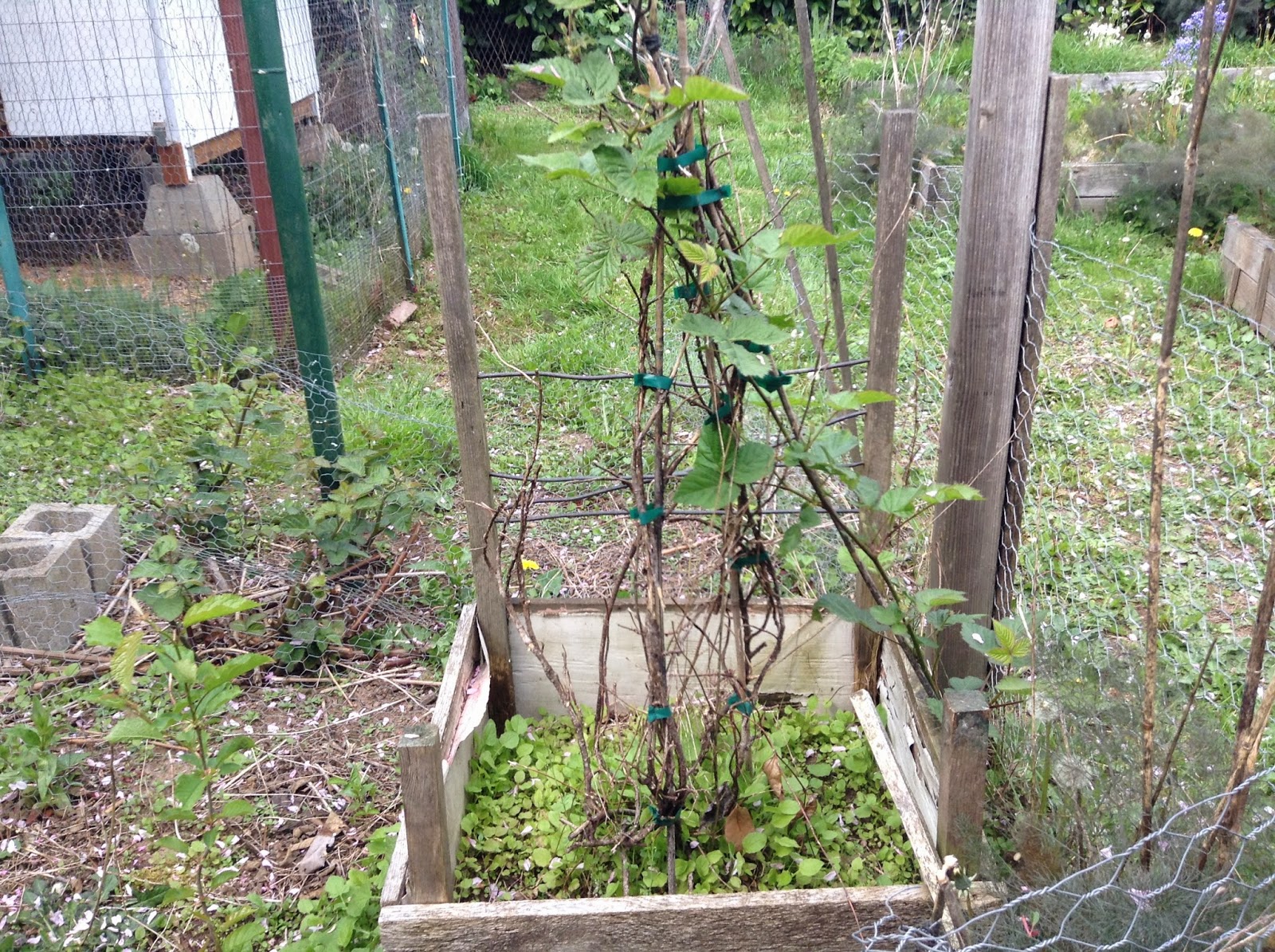Our property came with a barrel to collect rain water from the large covered backyard patio/roof, which we left as-is. I think it holds 55 gallons, since that seems to be the standard barrel size. It's elevated on concrete blocks and surrounded by fence planking, making it a bit more aesthetically pleasing since it's right next to our patio hangout space:
Eventually we might do something to brighten up the planks around it or something, but it's just fine for the time being. Notice the flowering bamboo/reed-like wall of plants along the patio edge in the above photo. I'll refer back to it later.
We were interested in collecting more water, so recently I picked up a free rain barrel through Craigslist for collecting rain run-off from the covered chicken run:
 |
| The free barrel and newly cleared area to the right where it will go |
The barrel itself was in fine shape, being a very heavy-duty plastic. The people were giving it away because of a broken nozzle at the end of the very short hose attachment. Regardless of the hose nozzle, I found the existing set up was not very functional because the small plastic spout wouldn't allow for more than a trickle of water no matter what. So we upgraded. Nick used a 3/4 inch hollowing bit thing to drill around the existing drain hole and we installed a regular-sized spigot with an easy half-turn knob:
 |
| Concrete blocks found around the yard now have a purpose! |
For us to do this meant turning the barrel on its side and me crawling into it to hold the interior piece in place with a wrench while Nick attached and screwed on the outer piece, which must have been a funny sight as I was almost 6 months pregnant at the time, almost 7 now. This is the first mention of it on the blog, so here's a recent photo of me working in the yard, which I'm still doing for several hours a day, almost every day:
 |
| Pregnant gardening! |
Oh, and check out the patio rain barrel behind my left arm and the area along the edge where those previously-mentioned yellow-flowering bamboo/reed plants used to be. After much consideration and debate about whether or not to keep them, they are now gone. That was about a 30 hour project for me, primarily because the root system was incredibly deep and dense. I added some soil, tilled along the patio edge, and am growing two rows of peas along there on a little trellis. The patio living room area feels so much more open now with a great panoramic view of the yard instead of a wall of plants, which also extended several feet out into the usable yard space. Will make a post on that sometime.
Back to the coop rain barrel. The coop roof had an existing gutter, but it was in bad shape and was set up to empty out at an area where it would be inconvenient to have a rain barrel. We'd rather it be more hidden and out of the way instead of taking up precious yard space.
 |
| Before any of our coop improvements |
After removing the old gutter, I painted the wood frame it attached to in order to weather-proof it a little and so it matched the coop, which I'd recently painted with a second coat.
I cleaned out the old gutter to reuse some of it, and picked up a new 10-foot section plus some gutter accessories for my plan. The covered area is about 12 feet long through, so there's a section without gutter. I might add to that end eventually or just leave it as is.
Nick and I attached the new gutter in such a way to fight gravity and send the rain streaming to the north end of the coop and around the corner. Since the coop/run/land is all slightly south-sloping, the gutter needed to be angled sharply in the opposite direction to get the water to run that way, but we got it to work:
 |
| Water runs through the shiny and new gutter angled along the east side of the chicken run roof |
 |
| And around the corner to the back side where I re-used a section of the old, sun-faded gutter |
I still need to detach the gutter on this back end and paint the plywood and the run frame like I did to the other sections. Also in the photo above you can see that just underneath the lip of the corrugated roofing we installed a metal extension. Along several sections of the roof water would drip down between the gutter and the wood frame, so we attached this curved metal to ensure any runoff gets directed into the gutter.
 |
| And into the barrel, where I can fill my watering can |
With a 10 x 8 foot collection area, we will get almost 45 gallons, or almost a full barrel, for each inch of rainfall. We'd probably get 5 times that from the patio roof. During the periods of heavy rain, we could really use a series of barrels to collect overflow since we would really like to be able to keep enough to be able to exclusively water with rainwater during the summer, but that's a project for down the line.























































