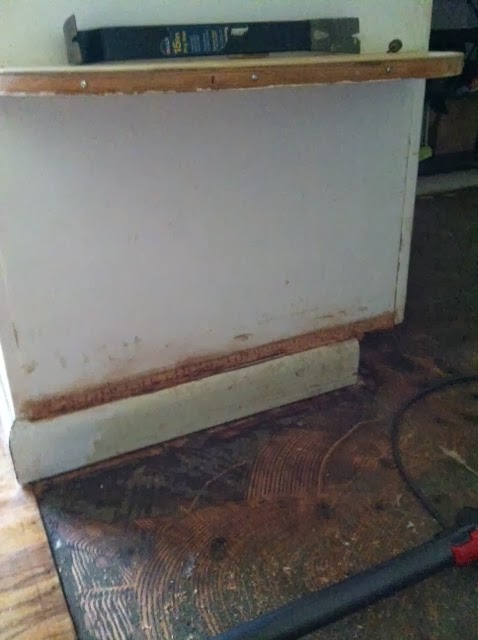We both liked the idea of putting the television above our mantle-less fireplace; it's out of the way, yet centrally located. The only problem with this is the cords — they have to go somewhere. With drywall mounting, you can drill a hole and run them inside the wall; not so with masonry.
Still, we figured we could work something out. I picked out a reasonably-priced TV mount that could handle a television of our size and weight, which also came with masonry options and instructions. Mounting securely into masonry requires lag bolts and shields, as well as big holes. The mounting hardware did come with plastic shields, but I bought some metal ones and used both, just to be on the safe side.
Mounting involved using a 1/2" masonry bit to drill six deep holes into the brick, shoving the lag bolt shields into the holes, then pressing the mount to the brick and screwing the lag bolts into the shields. The bolts cause the shields to expand outwards, applying lateral pressure to the inside of the holes, and securing the mount in place. We tested it for weight and Katie was able to hang off of it without any shifting or creaking.
 |
| Before hiding the cables and power cord |
All that was left was attaching the television and hiding the cables, which include at the moment two HDMI cables and one power cord. I used a small cable hider to run the cables along the brick sideways, then down the outer edge of the fireplace. I painted the cable hider over the brick with acrylic paints in a mottled texture so that it would blend in with the brick:
 |
| The cable hider almost disappears in the right light. |
In the open cabinet above are a receiver, a blu-ray player, an Apple TV and our modem/router. Below, behind the sliding doors, are all of our movies on disc. You'll also notice a little cat door behind the magazines — that's a little detail the house already had that we fell in love with. It leads to an elevated enclosed area in the garage where the litter box is kept. The cats essentially have a bathroom door, and the litter box is out of sight.
Here's the whole west-facing wall of the living room to get a sense of the television and media cabinet in context:
 |
| Go ahead and click... this one deserves to be seen full-size. |
That's the view from our couch. I'm very happy with how it came out. I was a little worried that the screen would be too high and we'd be straining our necks every time we watched a movie, but that's not been the case at all. What I love most is that there isn't a whole piece of furniture dedicated to holding up the television, and the small end table to the right would make just as much sense in that corner were it not home to our media electronics.





































