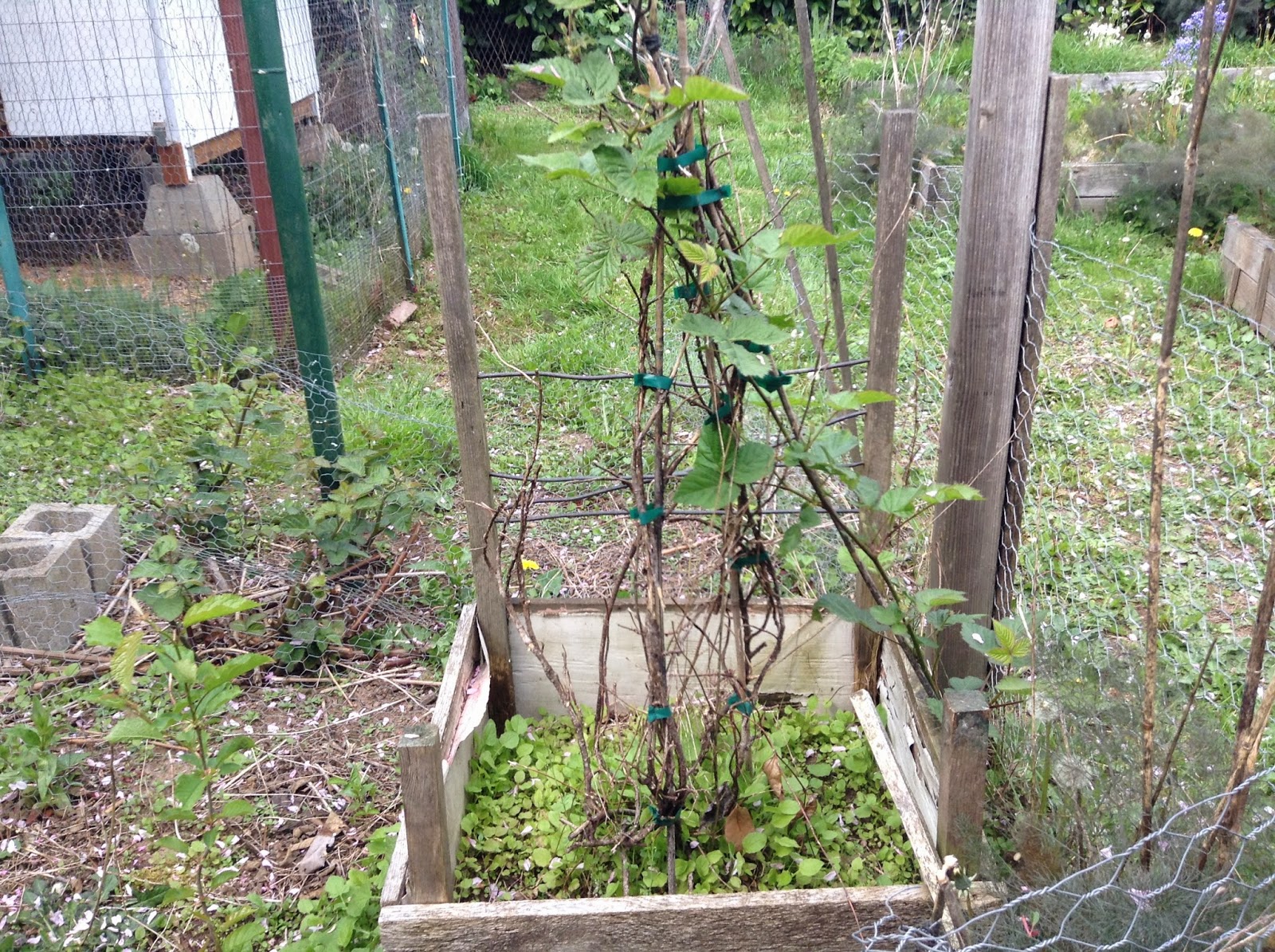A few months ago we cut out the end cabinet space and set the dishwasher in place, though not secured to anything. We did use it a few times, but had to be careful while loading because it was prone to tipping forward. Not a problem now that it's entirely built in.
Here's where we left off after the cabinet removal to make space for the dishwasher:
First we created a base. The floor where the cabinet was removed from was slightly lower than the tile surrounding it, so we evened that out by screwing down a thin piece of MDF board. On top of that Nick screwed down plywood to provide some height and an attachment point for the support frame.
 |
| Dishwasher fits on the plywood base, which overlaps onto the tile. Now it sits level. |
In preparation for the dishwasher installation, we had to do some electrical work. We had a friend's stepdad, who is a contractor, help with this. Nick assisted so he could learn more about it as well. That project didn't really warrant its own post, but makes sense to mention it here.
The large range outlet to the right in the photo below used to be where the silver box on the lower left is, which is where the dishwasher would go. In order to get it out of the way and keep it more accessible, we moved it over about a foot to the right. The white cord with the yellow cap that's tucked into the wall above the silver box is the newly-installed direct power supply line to the dishwasher. You can see it in the photo above after the dishwasher has been hooked up. We left the cord long so we can pull out the dishwasher pretty far if we need to.
Because this electrical work included sawing out parts of the drywall, we had to repair it. I spackled the area, but it still needs to be painted. I'm planning to do that before the end panel is secured in place.
Now back to the dishwasher cabinet. Nick continued building what was basically a very sturdy frame,
Nick used the original counter top and a level to make sure the upper frame was flat so there wouldn't be any gaps or slanting when they set the new counter top. We were working with precise measurements, since we wanted to have a nearly seamless transition from the counter to the range, with little to no gap between the dishwasher cabinet end and the oven. Nick did a really fantastic job on this. Now that it's installed, the side edge of the new counter top and the dishwasher cabinet line up perfectly.
We still need to stain and finish the visible areas of the frame so it matches the rest of the cabinetry. Once that is done we can actually secure the dishwasher to the upper and side frame pieces with screws using the available anchoring holes.
 |
| Just about done |
Finally, here's a look at the entire kitchen with the new dishwasher cabinet frame in place. Next post will be about the counter top installation and finally some pictures of what it looks like now, which is absolutely stunning!
 |
| Ready for the new counter top to be installed |






















