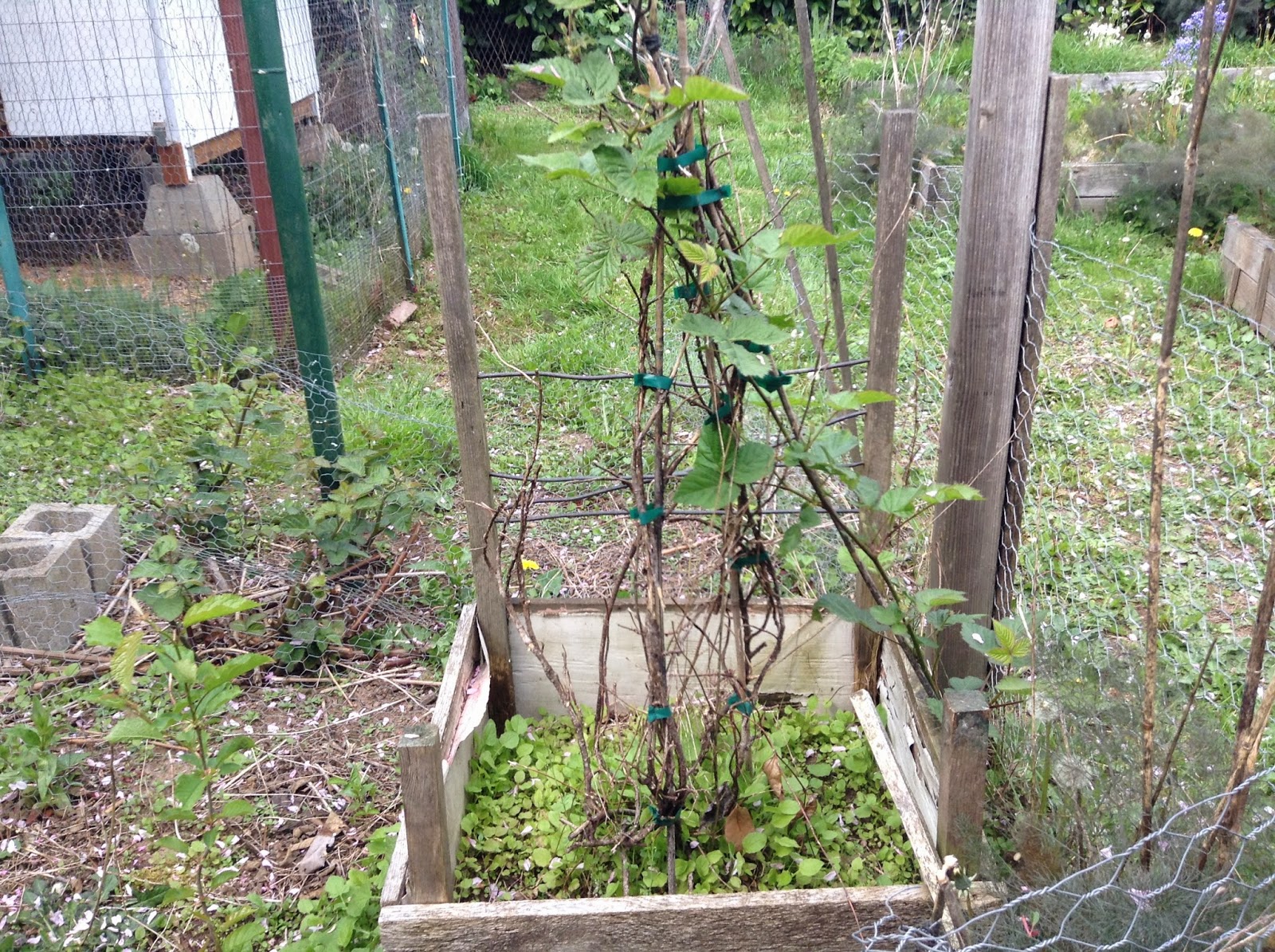But at last the backsplash is finished, thanks to long winter holiday weekends and super helpful grandparents (who recently moved across the country to be near their grand baby). And yes the backsplash has been done for 9 months and I'm just now posting this entry.
First there was the prep work. This included scraping all the old adhesive off the wall, filling holes made while demolishing the old backsplash, and sanding to make sure the surface was smooth.
 |
After making slight adjustments, we settled on a starting place that both looked natural and provided very clean lines at the window and at the corner. We selected a matching stainless steel tile edge piece to create a nice transition, and of course to hide the tile pieces we had to shorten to create a straight edge.
We did a "dry run" on the layout, keeping the protective cover on the tile sheets and taping them up.
This was another project that Nick owned. Here he is after cutting a bunch of tile pieces. He used a metal-cutting disc on the Dremel. Starting at the side shown up above, he cut as he went. This was probably the most time consuming of the entire process.

Once all of the pieces were cut and laid out, all fitting correctly, it was time to take them down and actually attach. Nick selected mastic to adhere the tile to the wall. We debated about whether or not we should screw down a thin backer board first, then set the tile on that, but decided against it. We read that was mainly used as a moisture barrier, and wouldn't really be necessary in the kitchen. There's only one thin section behind the sink where there might be some occasional splashing. We just gave the grout on that section an additional layer of sealant.
Below you can see the progress of the first section, adhering a section at a time. We kept the tile attached whenever possible, which made it easier to line up.
Below is that first section again, after the mastic but before the grout. It also shows another one of Nick's improvements: he upgraded this outlet box. It's the only outlet located along the counter, so now we have double the outlet capacity!

Above and Below: Nick applies the grout, which is a dark gray like the grout we used on the floor. Much better to avoid stains, and it really helps define the tiles and show off the brightness.
After drying, it was time to wipe the grout haze off of the tile and clean up the counter:
Next post will be a comparison: old kitchen to new!















































